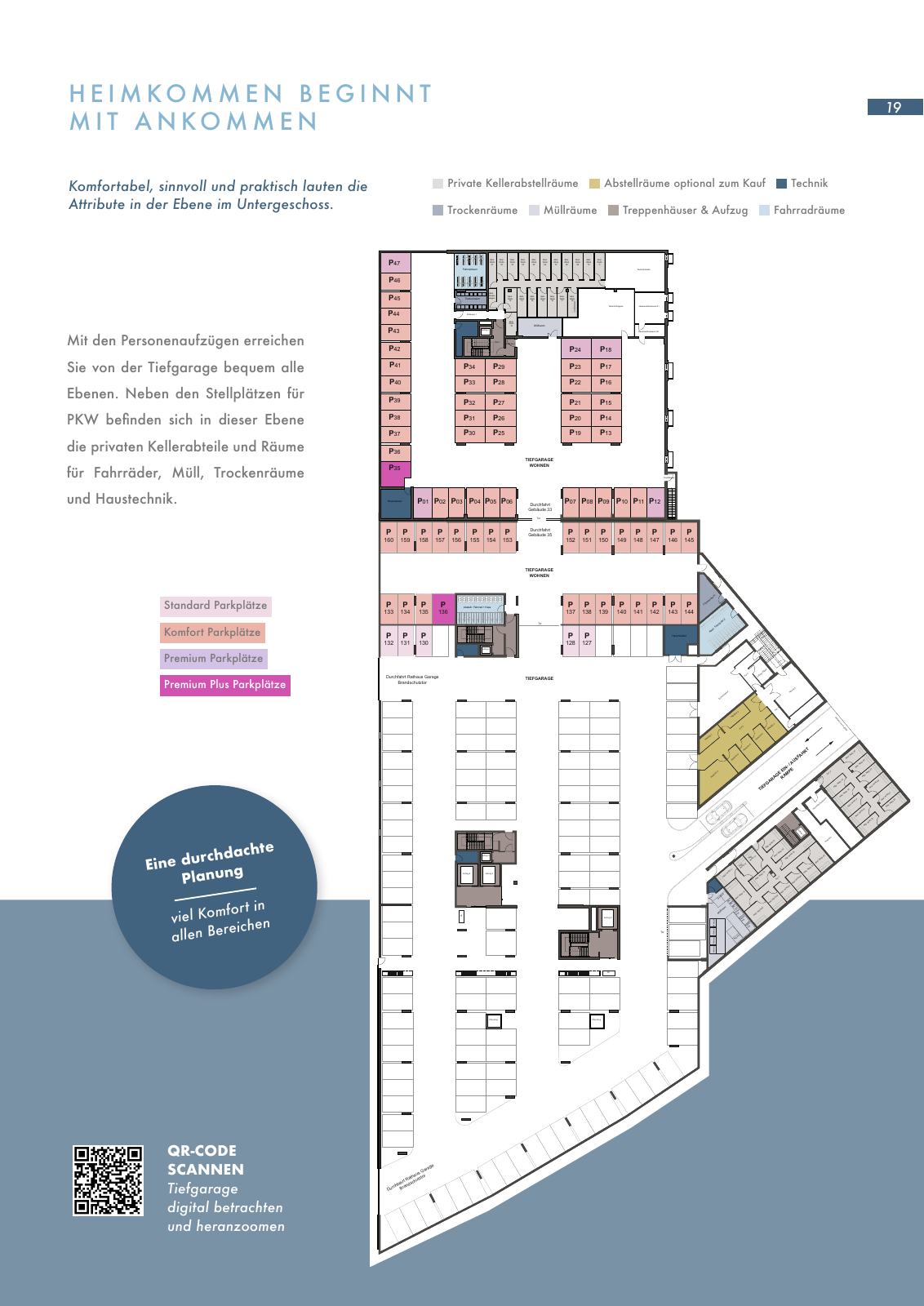Tor P 160 P 159 P 158 P 157 P 156 P 155 P 154 P 153 P 152 P 151 P 150 P 149 P 148 P 147 P 146 P 145 P 144 P 143 P 142 P 141 P 140 P 139 P 138 P 137 P 136 P 135 P 134 P 133 P 132 P 131 P 130 P 128 P 127 Abstellr Fahrrad Kiwa Aufzug 2 Mü llra um We rts tof f W er ts to ff W er ts to ff W er ts to ff W er ts to ff Bio Bio Bio Pa pie r mü ll Pa pie r mü ll Pa pie r mü ll Re stm üll Ab st W HG 10 Ab st W HG 11 Ab st W HG 14 Ab st W HG 02 Aufzug 7 Ab st W HG 03 Flu r 1 Flu r 2 Ab st W HG 07 Ab st W HG 06 Ab st W HG 05 Ab st W HG 04 Ab st W HG 01 Ab st W HG 19 Ha us an sc hlu ss rau m No tst rom Ab st W HG 18 Ab st W HG 17 Ab st W HG 16 Ab st W HG 15 Ab st W HG 24 Ab st W HG 25 Ab st W HG 23 Ab st W HG 22 Ab st W HG 21 Ab st W HG 20 Ab st W HG 09 Ab st W HG 08 Ab st WH G 12 Ab st WH G 13 Aufzug 5 Aufzug 6 Aufzug 4 Aufzug 3 Durchfahrt Rathaus Garage Brandschutztor PA Tro ck en rau m Ab stl F ah rrä de r 2 Lü ftu ng Ed ek a Te ch nik Ed ek a Flu r 4 Flu r 3 Flu r 5 Ab ste lle n 2 Ab ste lle n 1 Ab ste lle n 4 Ab ste lle n 5 Ab ste lle n 6 Ab ste lle n 7 Ab ste lle n 3 Te ch nik 5 Gittertor m it Fluchttür Tor TIEFGARAGE TIEFGARAGE WOHNEN TIEFGARAGE WOHNEN Tor PA TIE FG AR AG E E IN AU SF AH RT RA MP E Fahrradraum Trockenraum Müllraum Abst WHG 12 Abst WHG 13 Abst WHG 14 Abst WHG 19 Abst WHG 15 Abst WHG 16 Abst WHG 17 Abst WHG 18 Abst WHG 01 Abst WHG 02 Abst WHG 03 Abst WHG 04 Abst WHG 05 Abst WHG 06 Abst WHG 07 Abst WHG 08 Abst WHG 09 Abst WHG 10 Abst WHG 11 Abst Kinder wagen Dur chf ahr t Ra tha us Ga rag e Bra nds chu tzto r Pflanztrog Pflanztrog P18 P17 P16 P15 P14 P13P19 P20 P22 P21 P23 P15 P26 P28 P27 P29 P30 P31 P33 P32 P34 P37 P38 P40 P39 P35 P36 P41 P42 P43 P44 P45 P46 P47 P24 Schleuse 1 Schleuse 2 TRH 1 Technik Drogerie Technik Gastro Hausanschlussraum 01 Hausanschlussraum 02 Fluchttreppe P01 P02 P03 P04 P30 P06 P07 P08 P09 P10 P11 P12Hausmeister Hausmeister Durchfahrt Gebäude 33 Durchfahrt Gebäude 35 Aufzug 1 Eine dur chdachte Planung viel Komf ort in allen Ber eichen 19 H E I M K O M M E N B E G I N N T M I T A N K O M M E N Komfortabel sinnvoll und praktisch lauten die Attribute in der Ebene im Untergeschoss Mit den Personenaufzügen erreichen Sie von der Tiefgarage bequem alle Ebenen Neben den Stellplätzen für PKW befinden sich in dieser Ebene die privaten Kellerabteile und Räume für Fahrräder Müll Trockenräume und Haustechnik Private Kellerabstellräume Standard Parkplätze Komfort Parkplätze Premium Parkplätze Premium Plus Parkplätze Trockenräume Müllräume Technik Treppenhäuser Aufzug Abstellräume optional zum Kauf Fahrradräume QR CODE SCANNEN Tiefgarage digital betrachten und heranzoomen

Hinweis: Dies ist eine maschinenlesbare No-Flash Ansicht.
Klicken Sie hier um zur Online-Version zu gelangen.
Klicken Sie hier um zur Online-Version zu gelangen.